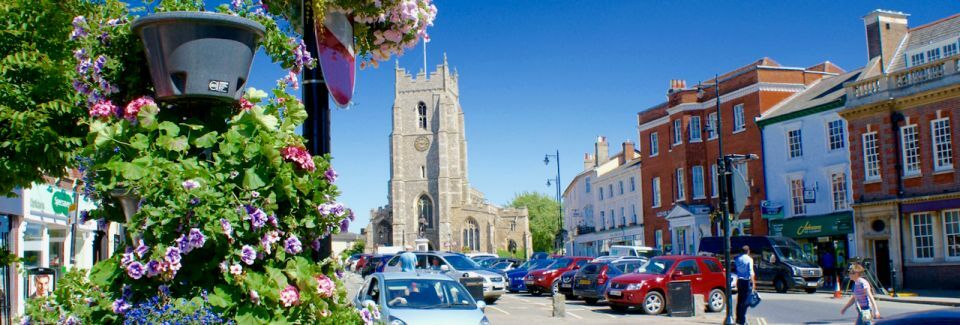A SUPERB NEW HOMES DEVELOPMENT IN THE HEART OF SUDBURY
Located just to the north of Sudbury, Maidenfields is a new community of 1,150 new homes and a range of community facilities, surrounded by green space. The wider Maidenfields development will have everything that you need on your doorstep, including a new primary school with pre-school facilities and a village centre with shops, a pub and a community hall.
All this will be set in acres of high quality public green space, including areas of community woodland, landscaped pocket parks, allotments and sports facilities. Maidenfields will be a healthy environment to live, work and relax in, with excellent connections to the surrounding area.
Contact our Sudbury Branch to enquire about availability>>>
THE HOMES
This new development offers a range of architectural styles as follows:
THE COLTON
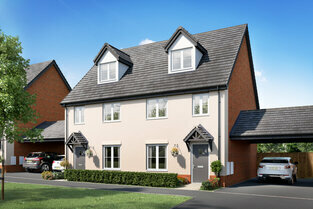
The Colton is a three bedroom home featuring a kitchen/breakfast area, a cloakroom and a living/dining area with double doors to the garden, perfect for summer BBQs. Two bedrooms and a family bathroom are found on the first floor, while the second floor features bedroom one with high-galleried ceilings and an en suite shower room. The dormer window and rooflights in bedroom one brighten up your living space.
SEE MORE INFORMATION ABOUT THE COLTON>>>
THE WAYSDALE
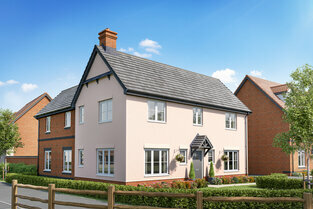
The Waysdale offers spacious accommodation with a large open plan kitchen area and dining room, a separate dining space for entraining, a good size lounge and cloakroom. This four-bedroom home is perfect for growing families, the first-floor corridor welcomes you to an impressive master bedroom with generous storage and an en-suite bathroom. There is a separate double bedroom, and two single bedrooms closely located to family bathroom.
SEE MORE INFORMATION ABOUT THE WAYSDALE>>>
THE LANDFORD
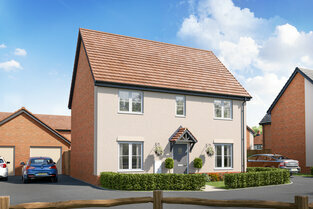
The Landford is a spacious four bedroom detached house perfectly designed for growing families, the hallway spans to the left to offer a large contemporary kitchen/dining room, to the right there is a charming lounge and separate study. Then on the first floor you'll find three double bedrooms one being a master bedroom with ensuite shower, a family bathroom and a single fourth bedroom.
SEE MORE INFORMATION ABOUT THE LANDFORD>>>
THE EASEDALE
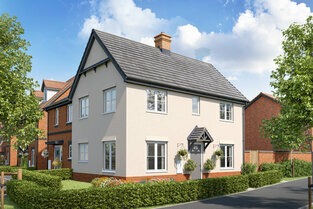
The Easedale is a three bedroom property which would ideally suit a couple or a young family, the entrance hallway leads to a kitchen/dining area and a light and airy living room with double doors to the private garden. There's also a cloakroom downstairs. Upstairs, the landing leads to Bedroom one with an en suite shower room, and a further double bedroom, a single bedroom and a family bathroom.
SEE MORE INFORMATION ABOUT THE EASEDALE>>>
THE BYFORD
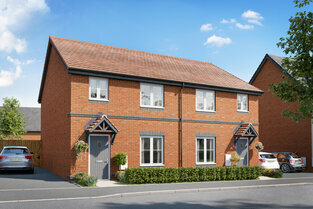
Byford Perfect for growing families with an open plan kitchen/dining room and separate lounge, this three bedroom property features an open-plan kitchen/dining area leading out to the garden, making it an ideal home for families or couples. With a sizable front lounge, two double bedrooms, a bathroom and an en-suite, this house has plenty of space for everyone. The third upstairs bedroom which could be used as an office, nursery, guest room.
SEE MORE INFORMATION ABOUT THE BYFORD>>>
THE ASHENFORD
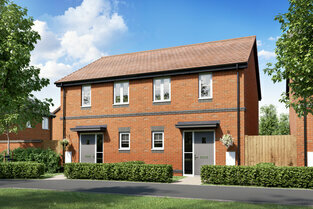
The Ashenford is a spacious two-bedroom home, which is perfect for friends and young couples alike. The downstairs comprises a large open plan lounge and dining area that welcome natural light through double doors, with an adjoining kitchen area and separate bathroom. Upstairs you will find two large bedrooms offering plenty of room to relax, along with a family size bathroom.
SEE MORE INFORMATION ABOUT THE ASHENFORD>>>
THE WAYFORD
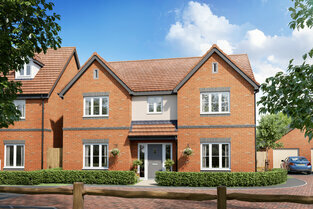
The Wayford is a five bedroom detached home perfect for family life, with two sets of double doors from both the kitchen/dining area and the living room. This five bedroom house offers good space for growing families the ground floor is complete with a good size entrance hallway leading to kitchen/breakfast area separate dining room and study and a large lounge. Upstairs you'll find three double bedrooms, two with en suites, and two single bedrooms which could alternatively be used as a playroom or office.
SEE MORE INFORMATION ABOUT THE WAYFORD>>>

